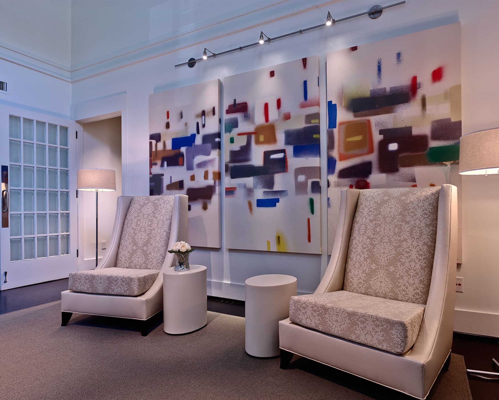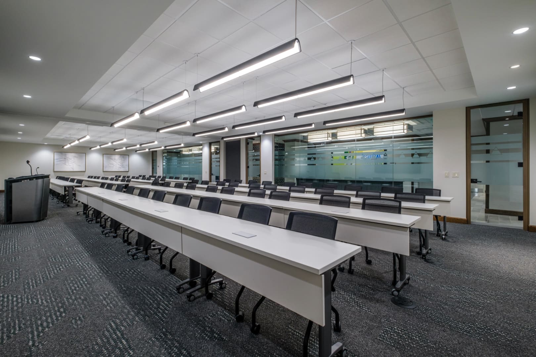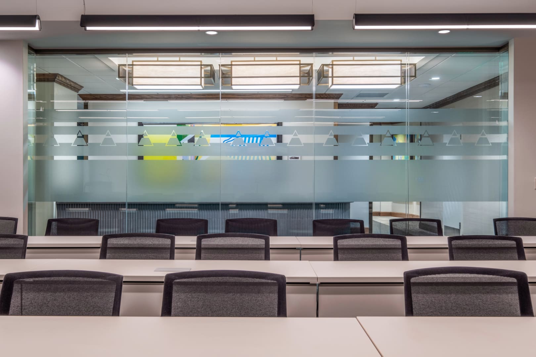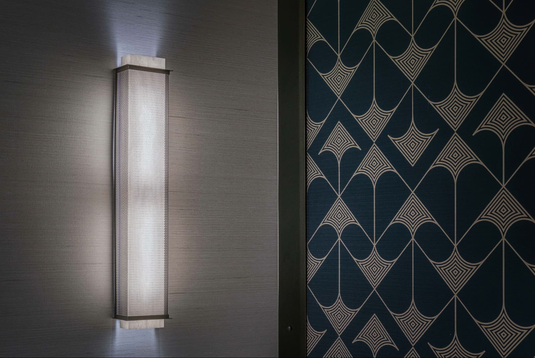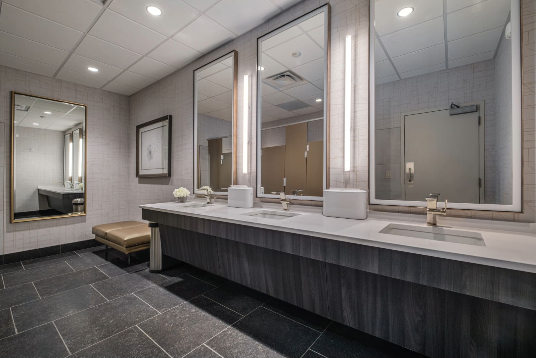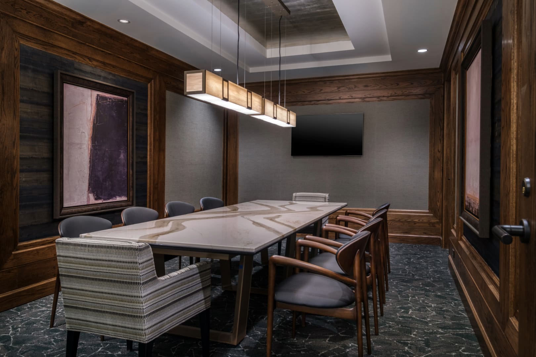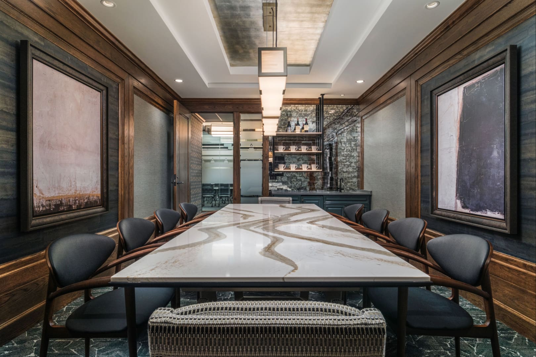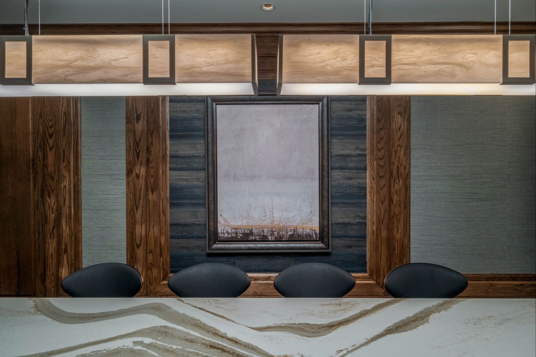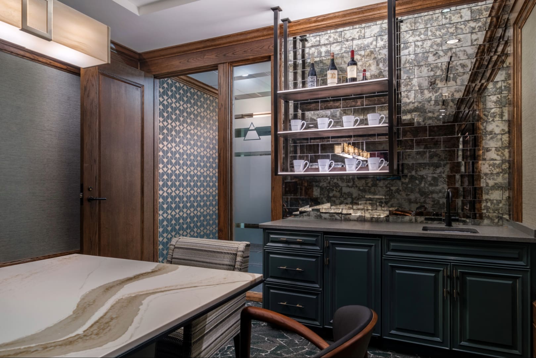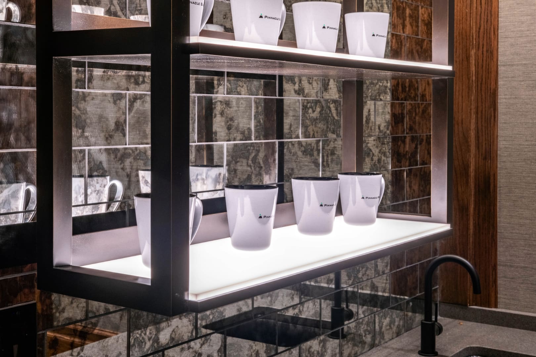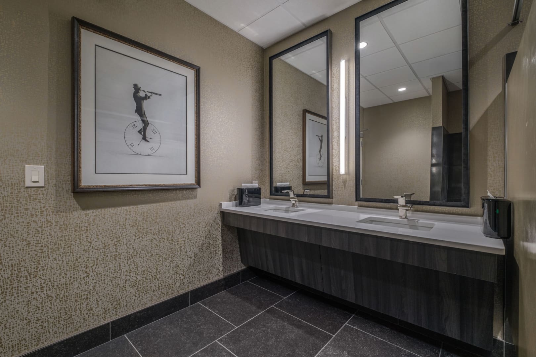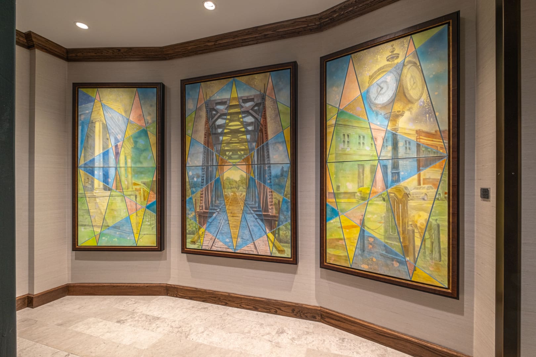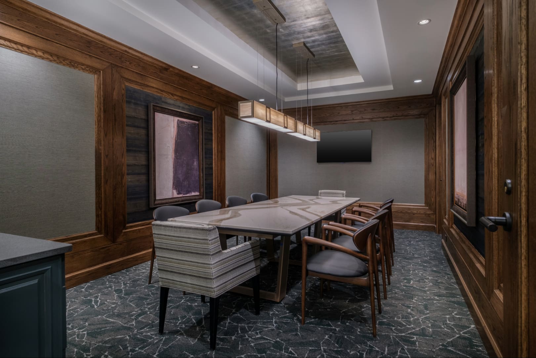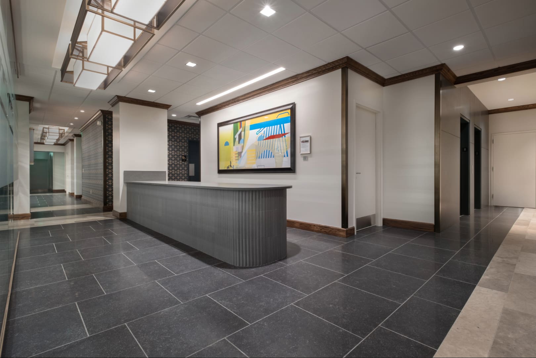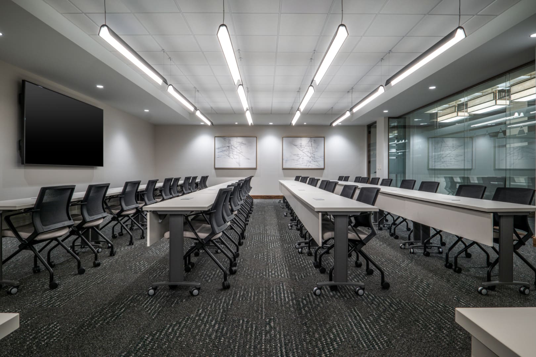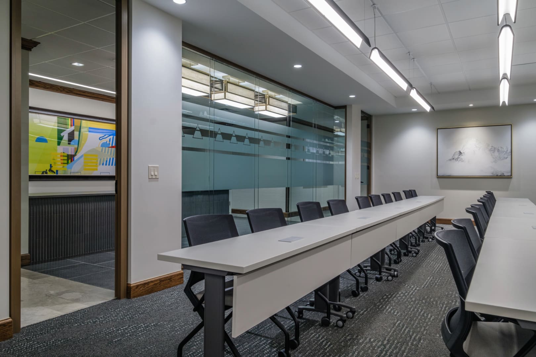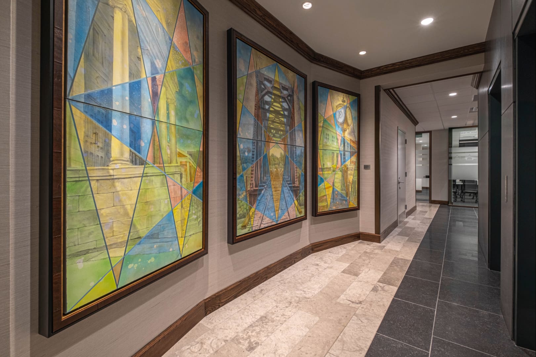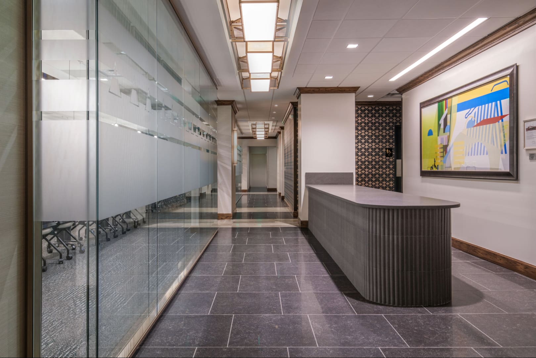Pinnacle Bank
Pinnacle Bank, a longstanding regional banking leader headquartered in Jasper, Alabama, engaged us to renovate their underutilized basement into a versatile, upscale venue. Our challenge was to transform this space into a multifunctional area suitable for community events, corporate training sessions, and exclusive executive dining with VIP guests. Our design included glass walls to visually expand the area and higher ceilings for an airy feel. We strategically placed restrooms and added catering capabilities to support various event types. This transformation not only meets but exceeds the client’s expectations, setting a new standard for community and corporate engagement in Jasper.
The objectives were to transform a single space into a multifunctional area for:
(a) Charitable events, meeting the client’s desire to “give back” to the community; (b) Corporate training and conferences; and (c) Upscale private dining.
The client wanted the ability to split this space for simultaneous use. The design challenge was significant: converting a neglected basement, formerly an employee locker room with an outdated raised floor and a non-ADA-compliant ramp, into a sophisticated venue meeting all client requests.
We visually expanded the area with frameless corner glass walls featuring custom film designs that subtly incorporated the corporate logo for privacy. A double-glass wall system was used to reduce noise between spaces. The HVAC and other infrastructure were rerouted to elevate the ceiling, allowing for large, tailor-made lighting fixtures crucial for setting the ambiance.
Key features include a central serving island of durable stone and tile in the common area; dark and light tile transitions accentuating conference room entrances; an upgraded elevator lobby with sophisticated stone cladding and impactful art; an executive dining room; and premium restrooms located for easy access by all. A separate employee breakroom was provided for fellowship and relaxation.
The client requested a premium catering kitchen that supports the conference area and is directly linked to an upscale dining room for executive meetings. A custom designed LED integrated shelving unit suspended from the ceiling enhances the executive dining room’s aesthetic.
Artistically, the design incorporates the company’s “corporate green” and the “pinnacle” logo, with art reflecting Jasper’s landmarks. One artist turned photographs into a series of contemporary paintings by combining landmark images with the “pinnacle” triangle. Another artist captured Main Street in a lively block-printed abstract design.
This project successfully transformed the dismal outdated interior into a vibrant, multi-purpose environment that reflects both functionality and corporate identity.
