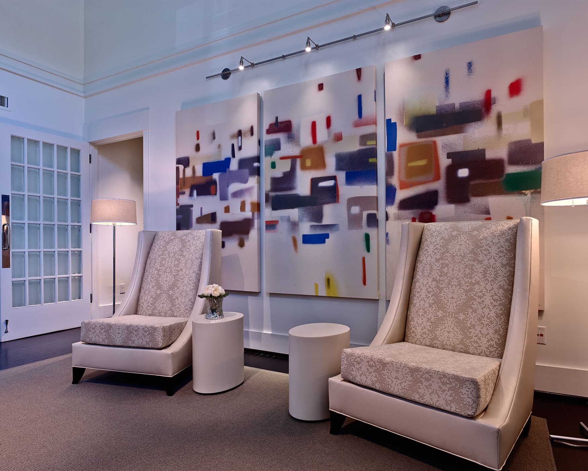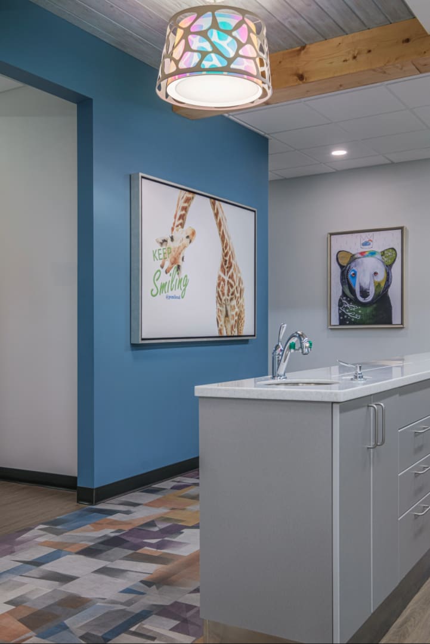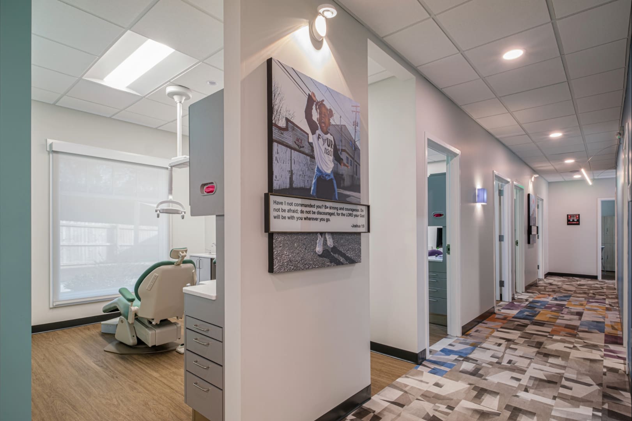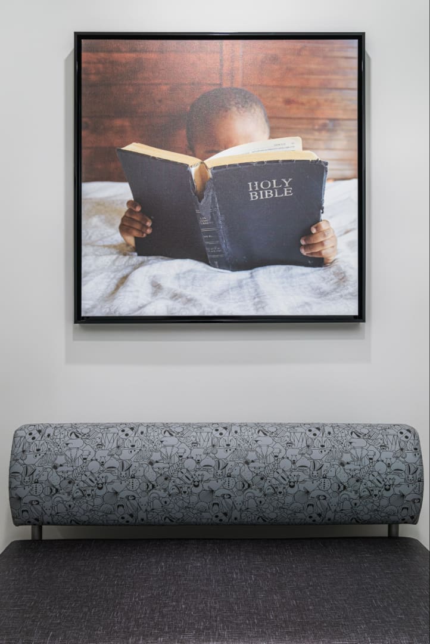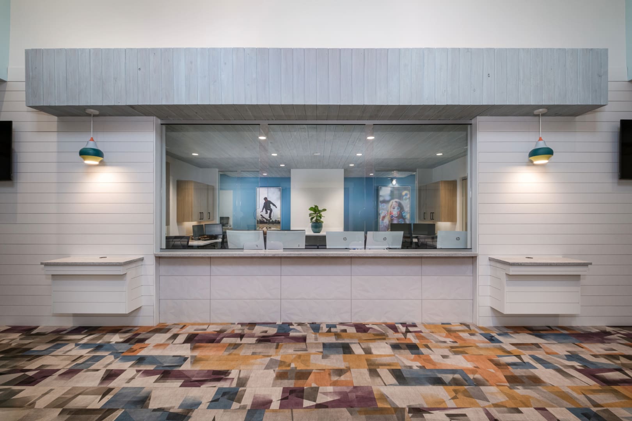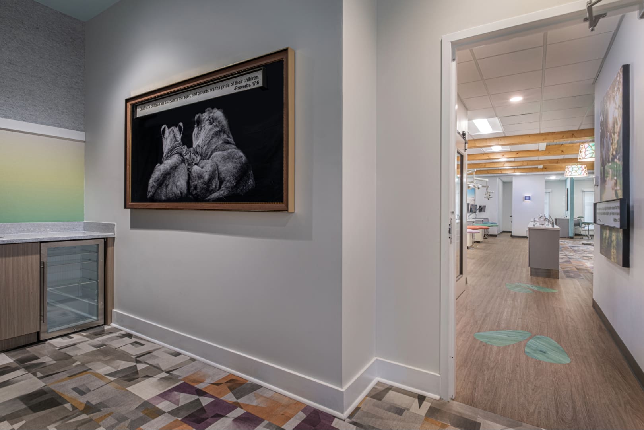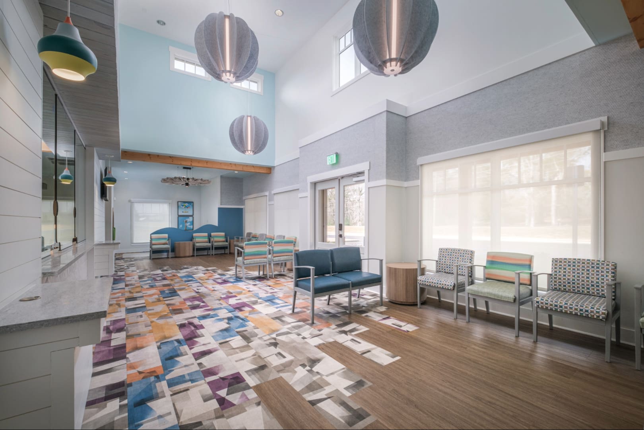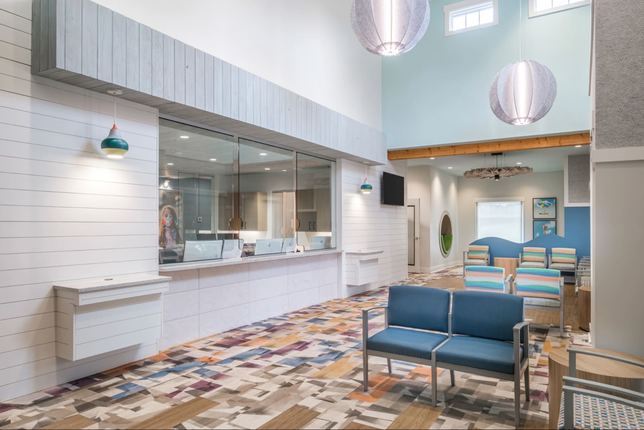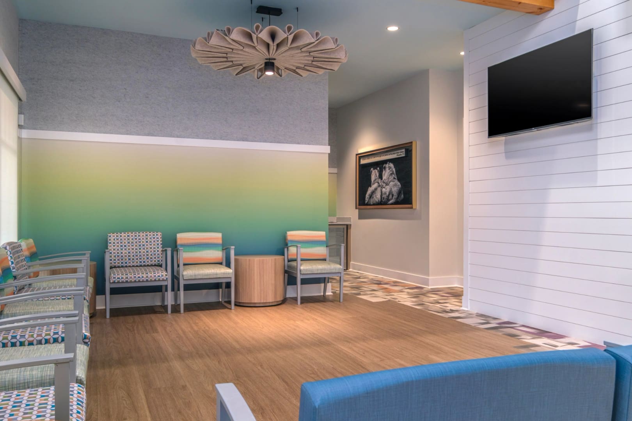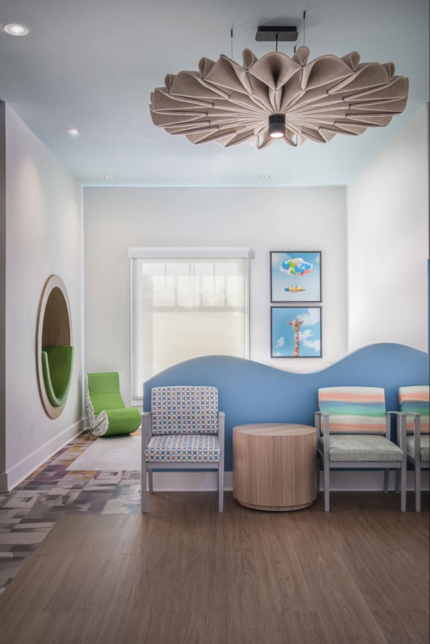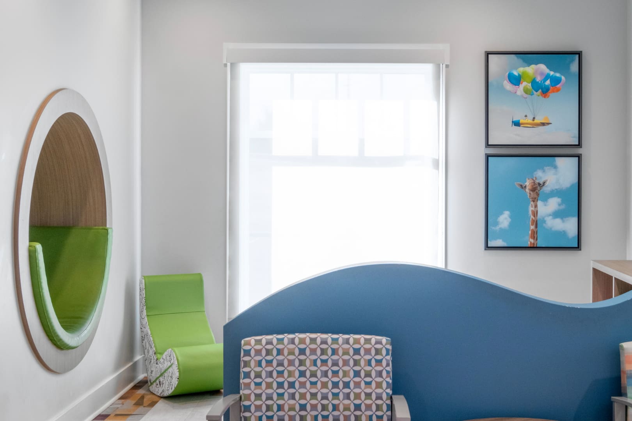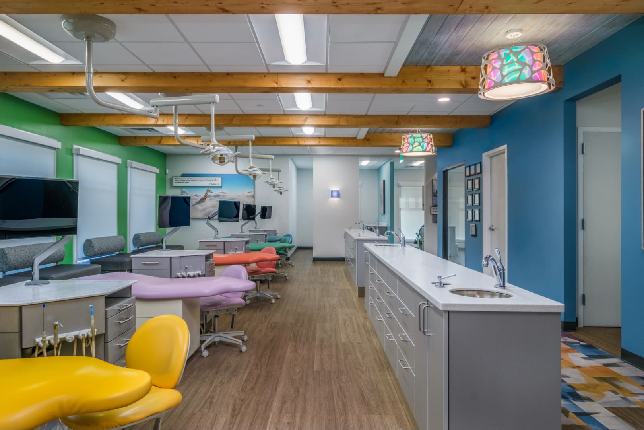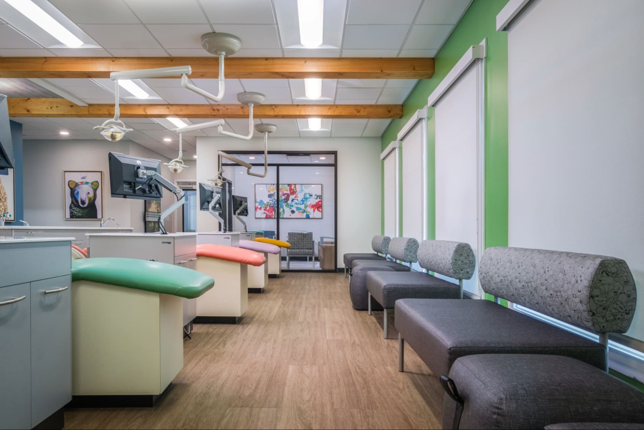Pediatric Smiles
The primary achievement of this project was fulfilling the client’s wide-ranging objectives for a diverse pediatric patient group, which included children with special needs. It also met her ambition to use her practice as a ministry while upholding the standards of a high-end dental practice. The strengths of the project are the successful incorporation of aspects not typical for dental office design with features specifically oriented toward diverse types of patients. The final design not only reflects the unique personality of this exceptional individual and healthcare professional but also ensures the office space is both highly functional and safe.
Our client wanted an environment that was fun for kids, not fearful. She envisioned fun patterns, bold colors, and interesting design features on the floor and ceiling. Most importantly, she wanted to share her faith with her patients and their families. We achieved this goal by combining her favorite Bible verses with powerful images for her art collection. The client wanted to use her giraffe logo as part of the design. We displayed giraffe imagery through patterned light fixtures, art, and hoof prints cut into the vinyl flooring to guide patients. The floor plan arranged the patient treatment areas around the perimeter. Employee workspaces placed in the center ensured optimal traffic flow and generous natural light for the patients. This design feature satisfied the client’s request for optimal functionality and safety for the children with clear sightlines to the Treatment Bay, Sub-waiting, and Sedation room.
This project was uniquely challenging due to our client’s work with special needs children, particularly those with autism who might react strongly to visual stimuli. We addressed this by incorporating a side entrance with a separate check-in/check-out desk to avoid the main waiting room and reduce the overall exposure to stimuli in the environment.
In the double-height waiting area, we tackled sound control with sound-absorbing wall coverings and large, whimsical light fixtures. Our client also desired a dedicated play space in the waiting room, which we achieved with an undulating blue wave as a partition and a cozy, round reading nook, both designed to captivate young imaginations.
