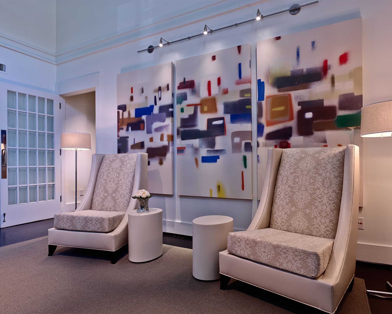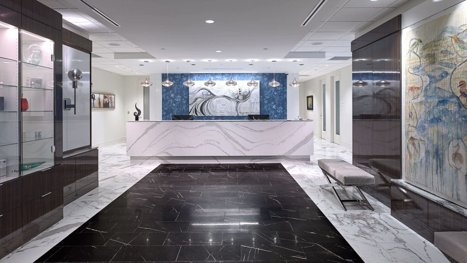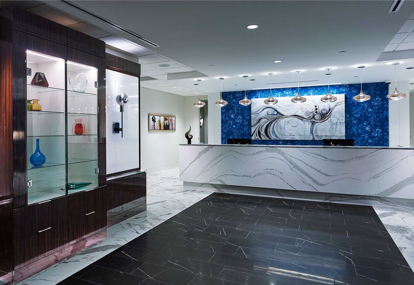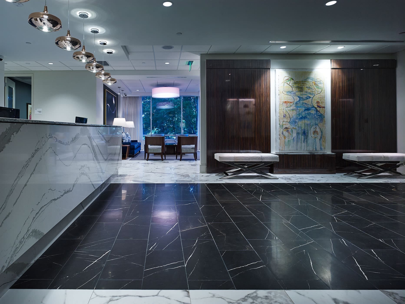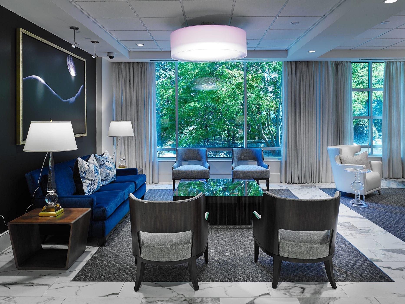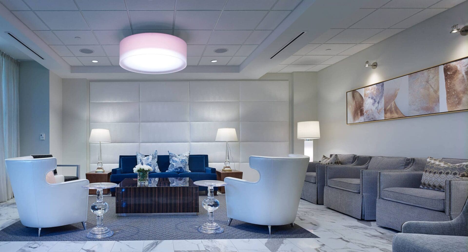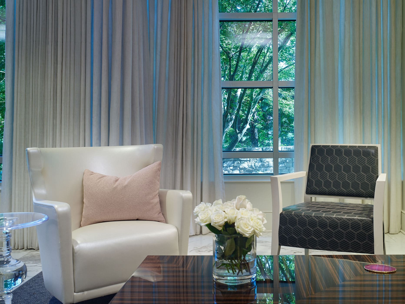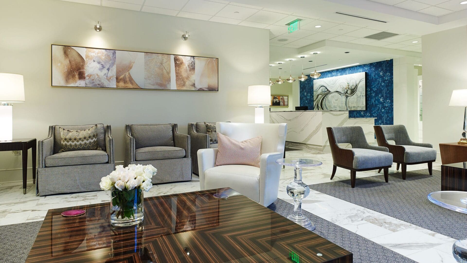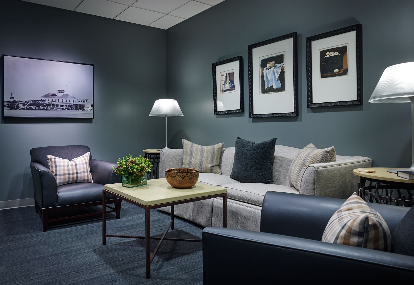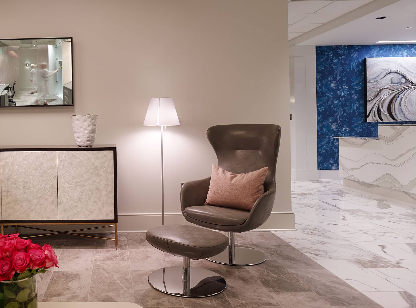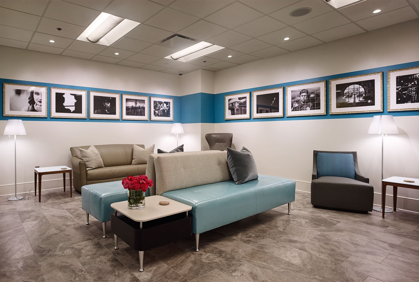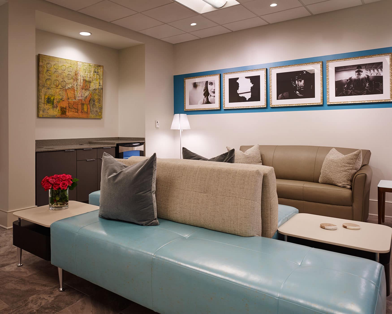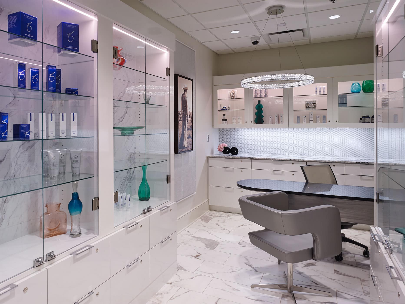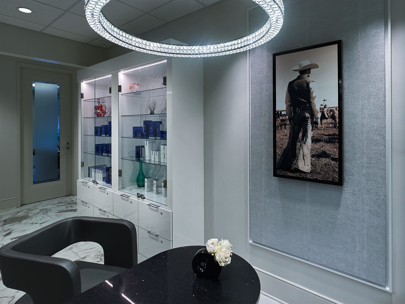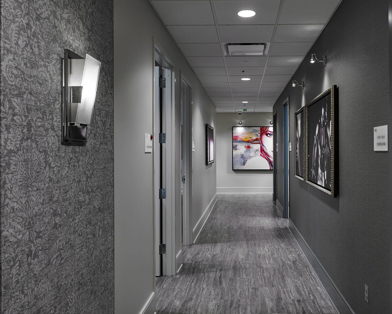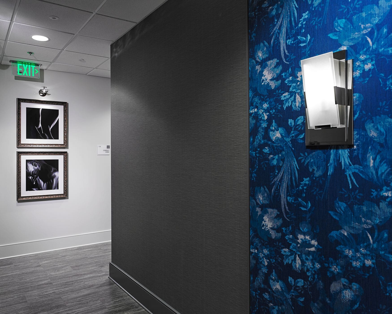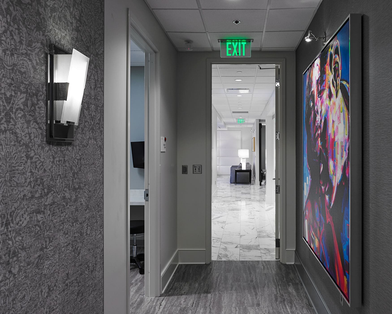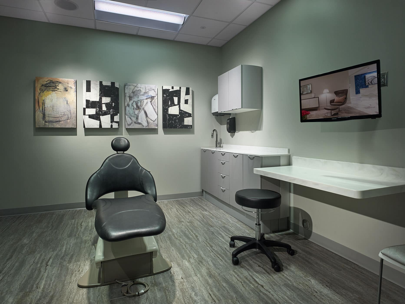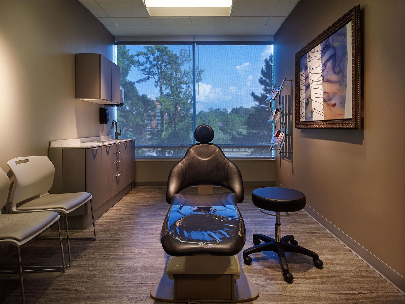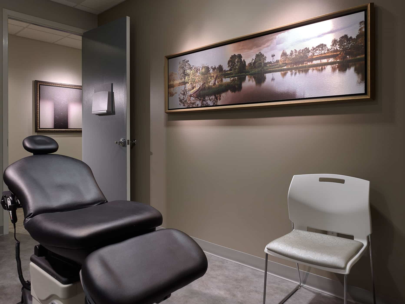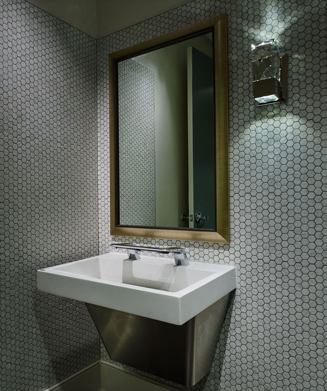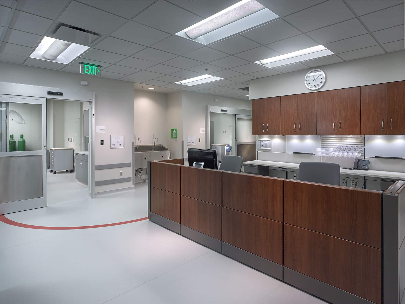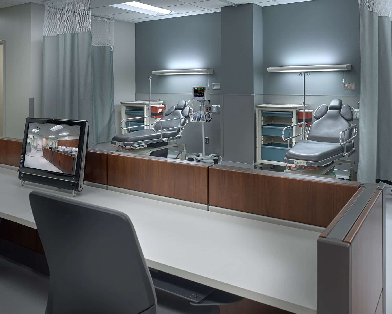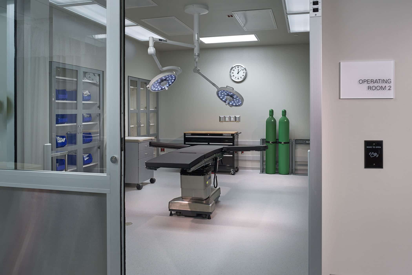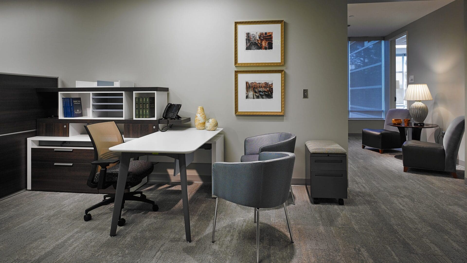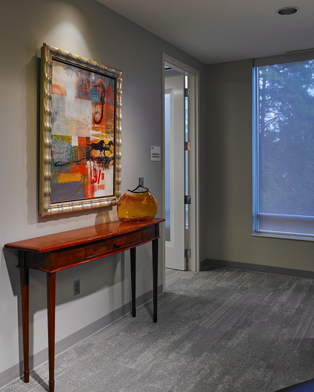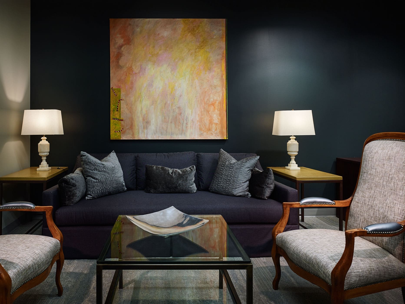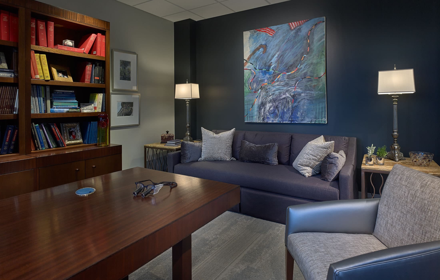Grandview Plastic Surgery
The design provided two well established plastic surgeons with an upscale, highly functional office consisting of a clinic with operative suite incorporating design elements unique to the medical industry in Alabama. Highly specific patient flow patterns mixed with the soothing elegance of a modern hotel lobby provides patients with a glamorous experience tantamount to entering a 5-star resort, yet at the same time reflects the efficiency and professionalism of the owners.
The goals were to create a floor plan maximizing patient flow, employee utilization, and increasing efficiency while making the clinic appear “non-medical,” such that patients entering would immediately sense this was going to be a unique and special experience. The operating suite was to be designed at the same level of functionality as any major hospital even including laminar air flow making this the only plastic surgery outpatient facility in Alabama with such a feature. The square footage of both clinic and surgical suite was 8,717 and the cost of construction per square foot was $224.00.
The overarching concept was the marriage of high functional medical design with upscale relaxing elegance including a separation of patient flow between preop, post op, day of surgery, and those utilizing the skin care area.
The design process was carried out with the optimum needs of the patient as the paramount directive. Physician input was critical in the creative process to balance patient needs with aesthetic goals. Design constraints included placement in a multilevel tenant building with a major public corridor between the OR and clinic.
Details included repeating their logo blue through wallcovering and upholstery. Also, the client wanted the facility to appeal to men and women. Therefore, the masculinity of the blue was softened with the rose gold pendants at the reception desk and the aesthetic waiting area’s blushed toned drum lights. The elegant look desired for the main clinic was expressed using glossy dark woods and classic marble finishes.
The American spirit representing all races and people was captured through custom character photography and the Blenco glass accessories made in the USA. This art photography of people from all walks of life represented that aesthetic or reconstructive surgery can benefit everyone if needed and done well.
