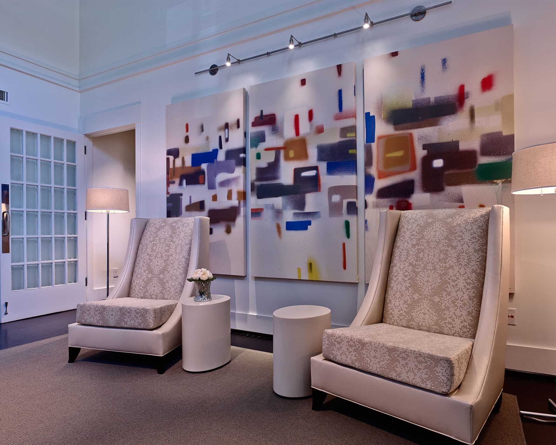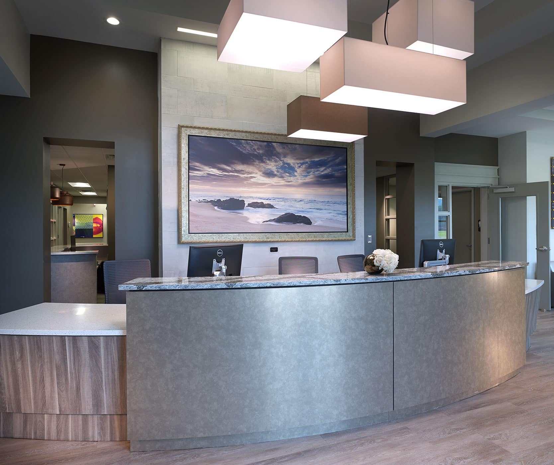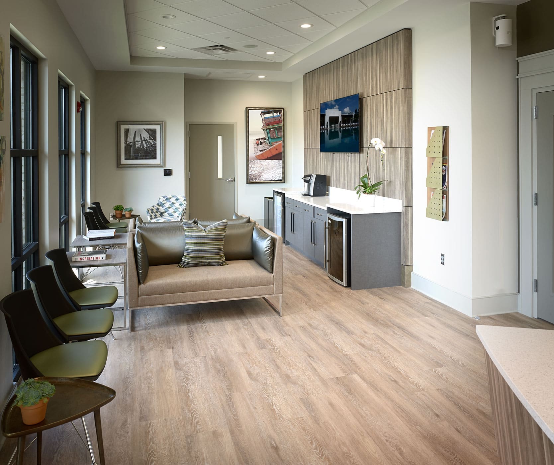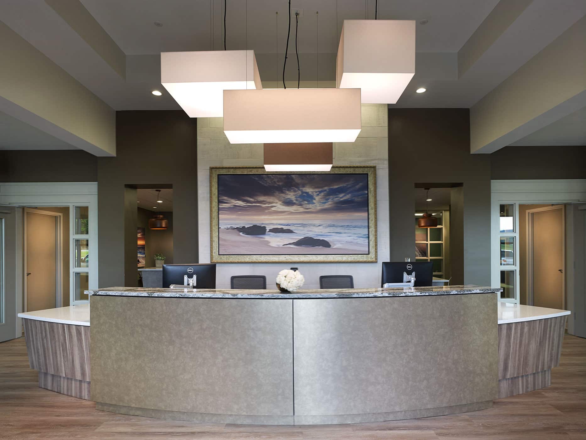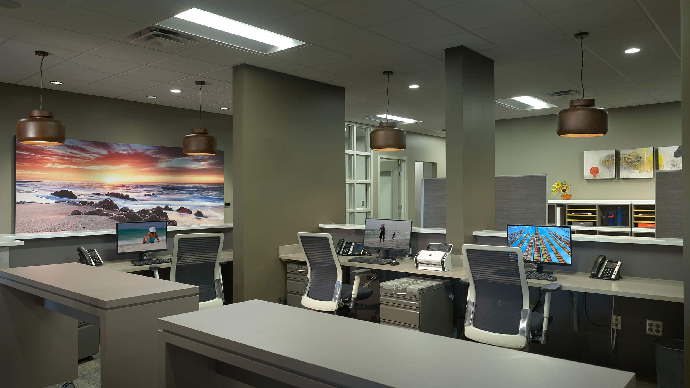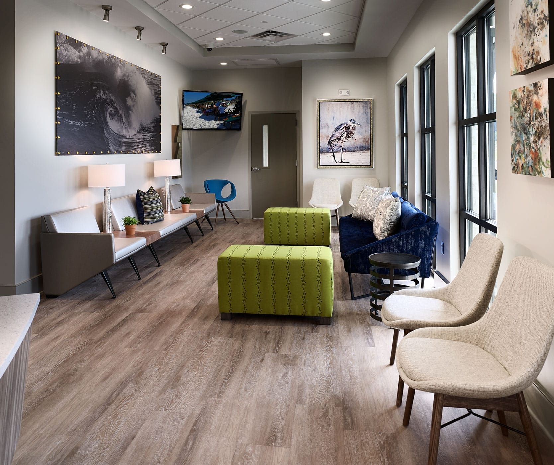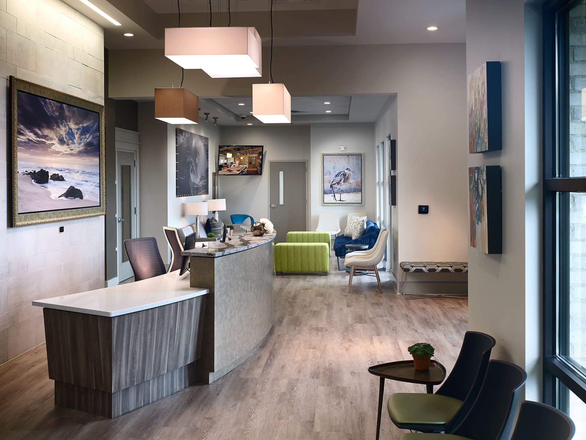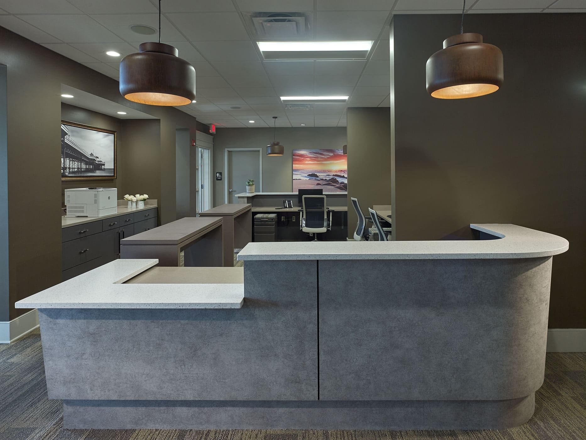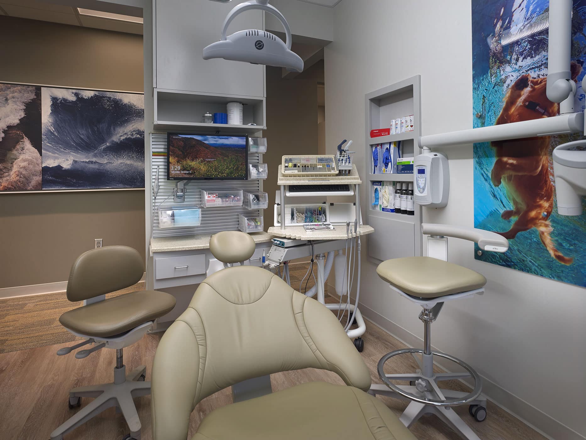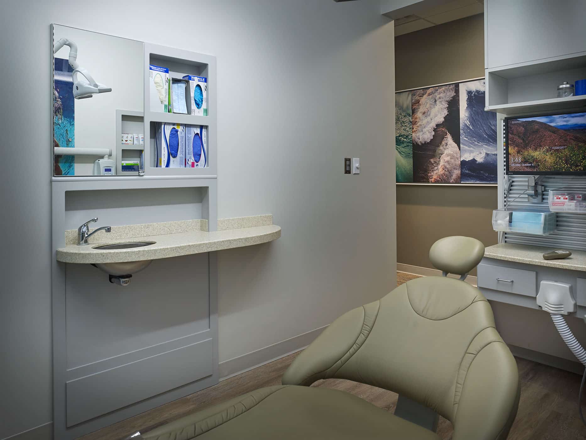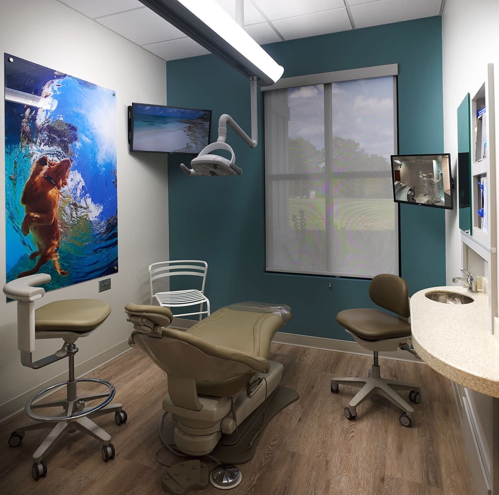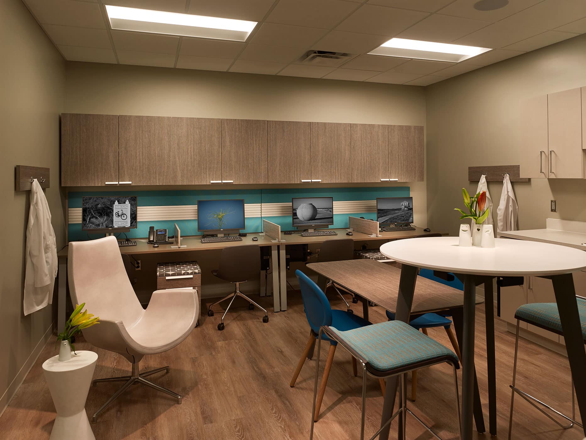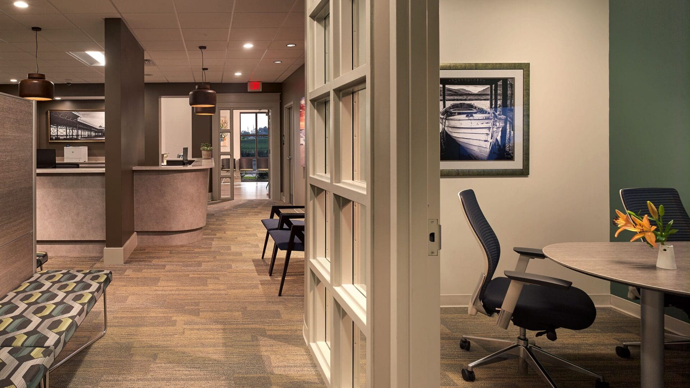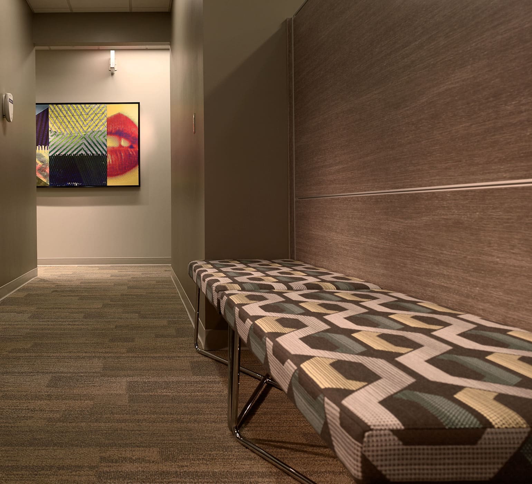Gooch Family Dental
We created a free-standing dental office to meet the needs of a successful industry leader who employs other dentists in his practice. The owner needed as much functional space as possible for his patients as well as dedicated spaces for his employees including a multi-task lounge for the dentists. He requested a beach motif throughout the building to reflect the many happy times he had spent at the beach with family over the years.
The goal was to provide a beautiful modern design that incorporated the client’s requests from a functional as well as aesthetic standpoint within the set square footage of the building. At 9,723 square feet, the construction costs were approximately $185.00 per square foot.
A soothing Beach type feel was the overall design concept since the owner wanted to reflect his family’s happy times at the beach. This theme was reflected through artwork, colors, materials, and furnishings. The owner wanted to give back to all his employees, dentists and others, and requested the design concept include special private areas for them where they could work in their own space.
Details of the design included custom beach photography placed throughout the office that included images of his children.
Materials chosen were weathered laminates and patina metals. The ambiance of the feel of the light fixtures above the desk were reminiscent of lanterns on the beach. The overall impact of the interiors was to sooth and calm the patient in a happy non-threatening environment.
External horizontal brick patterns were repeated as a focal wall behind the reception desk through the use of porcelain tile.
The project also involved a unique design for patient flow not typical for the dental industry such that instead of one focal point for check out they have multiple stations that help with heavy patient traffic.
Design constraints were such that the size of the building necessitated that extra free work space be created in the exam rooms which was accomplished by designing custom dental casework recessed into the walls and special mountings for the art allowed it to function both as art and also as crash pads for the dental equipment arms.
