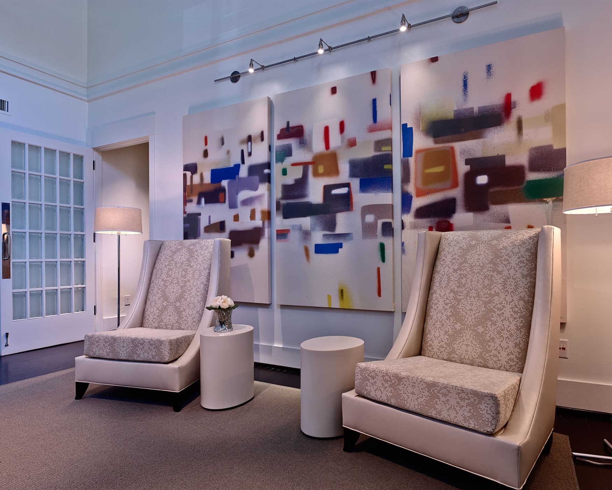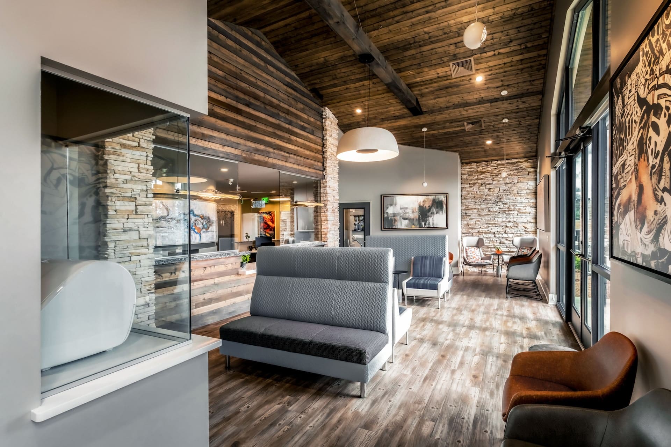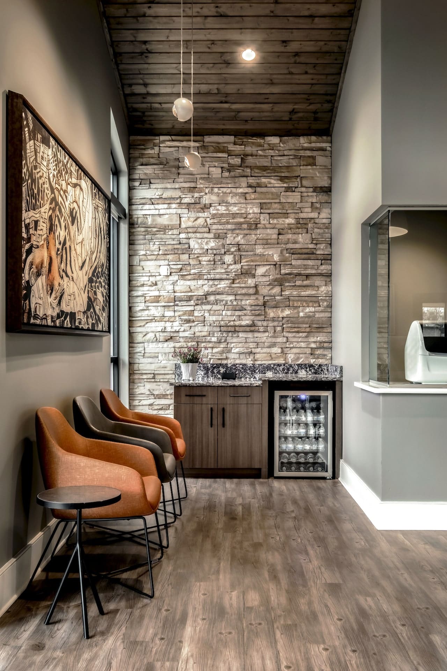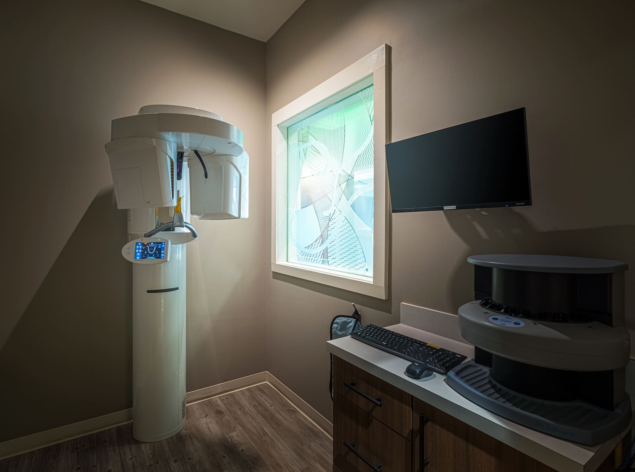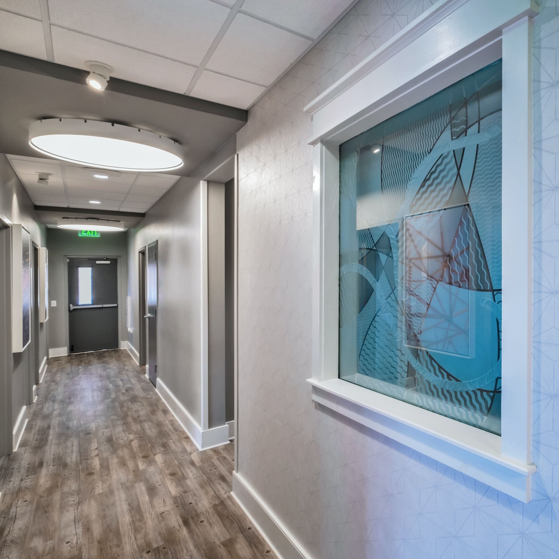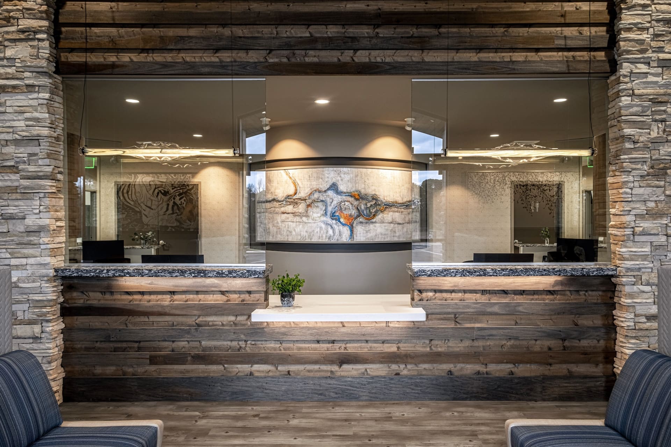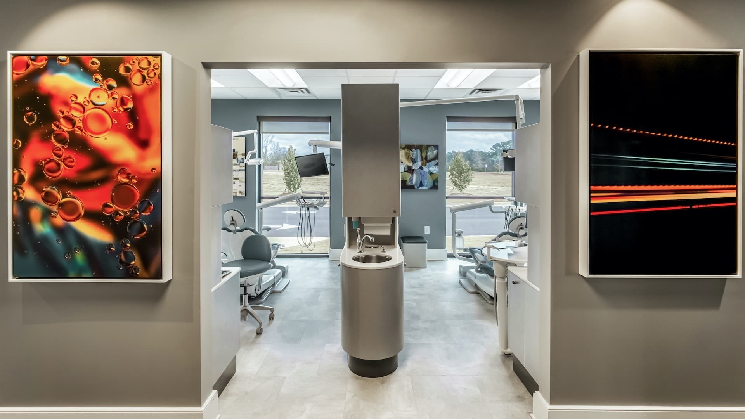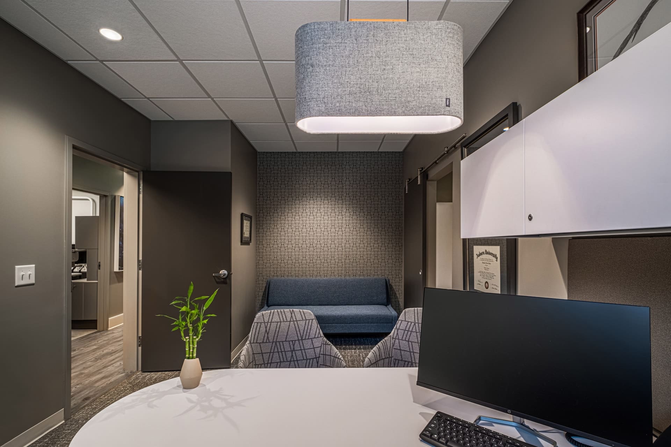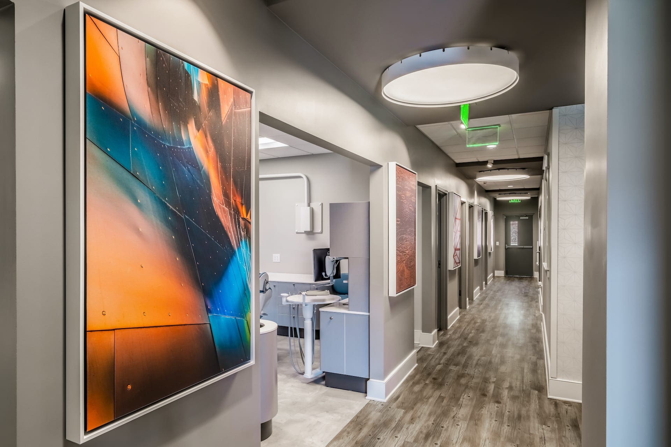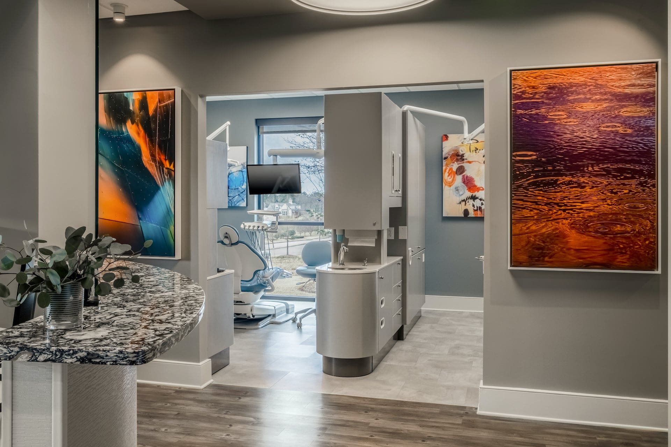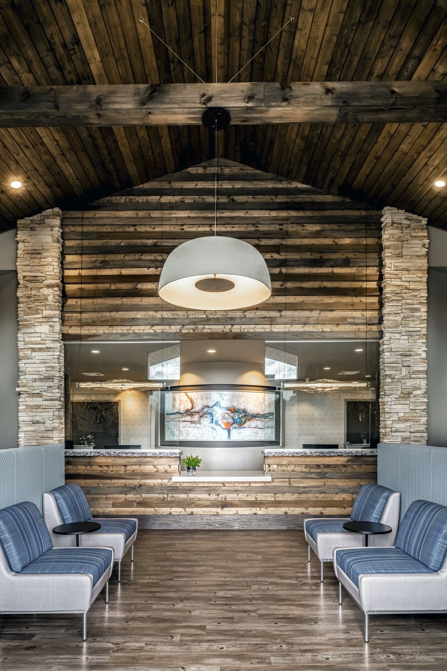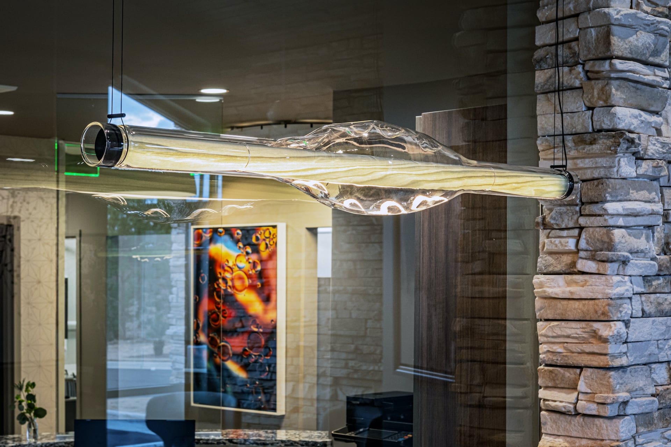TigerTown Family Dentistry
This project combines the warmth of wood with high ceilings and lots of light for a new office building and women-owned dental practice. The doctors requested a design that uses warm materials and textures but would remain open and airy with high ceilings and lots of light, as “a play on rustic and modern” and to include a subtle connection to the local Auburn University Tigers.
The doctors also wanted to use all abstract art, including relocating a curved art canvas and carved glass panel from their prior office, both of which were custom works by Alabama artists.
For the two doctors, we created separate yet symmetrical treatment zones while keeping shared functions central for optimum patient flow.
In the waiting room, an expansive double-height lobby brings wood and stone from the exterior to the interior with large windows allowing natural light to filter in, for the warmth and texture the clients desired. Sculptural and amorphous pendants of hand-blown glass were positioned above the front desk to echo the movement in the abstract mixed-media art on the curved focal wall beyond.
For the “all abstract” art collection to make a lasting impression, we located photography down the corridors with coordinating art prints within patient rooms and made each piece as large as possible. Three pieces of the art are a subtle visual reference to “The Tiger”, and furniture selections feature tones of blue and orange in connection to nearby Auburn University. Suspended sphere-shaped accent lights that are directionally adjustable were used as a solution to highlight the art in a double-height space.
The doctors wanted to prominently display the latest 3D-printing technology for milling crowns and implants. We designed a “glass box” milling room and custom counter that allows the machine to rotate 90 degrees for doctor’s use, then rotate back allowing patients in the waiting room to be entertained by the 3D-printing process.
A particular challenge was to design the focal point of the reception desk to incorporate the curved art from the previous office space and successfully move and reinstall it in the new location without damage. We consulted with the Alabama artist on the original art specifications and radius, and recommended care in moving it as a complete unit to protect the integrity of this custom piece.
Construction cost was approximately $310 per SF.
