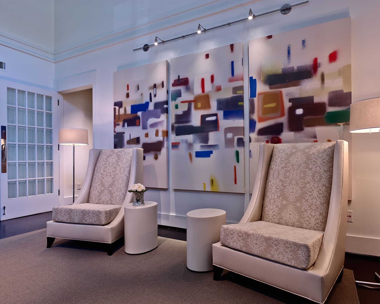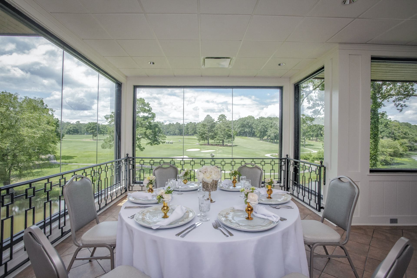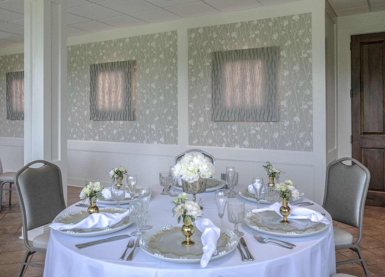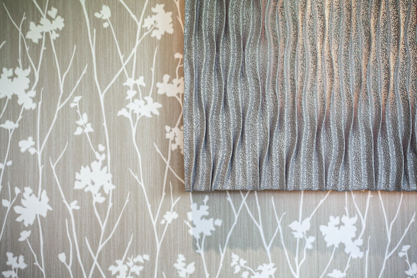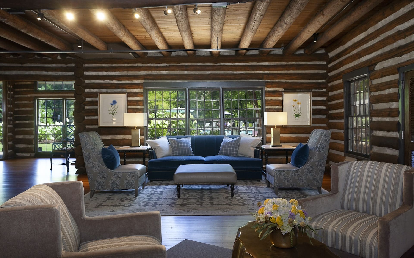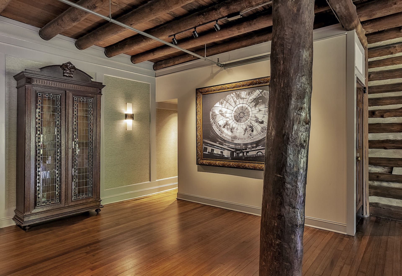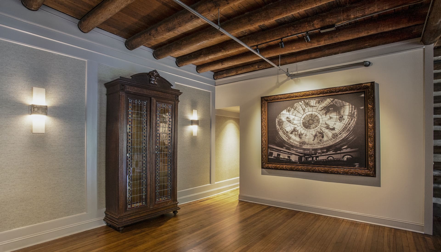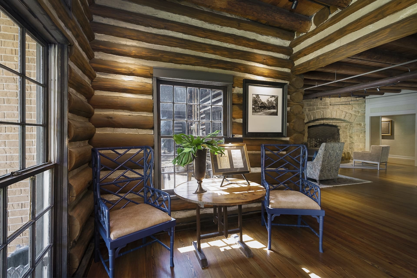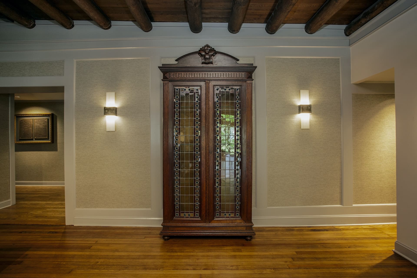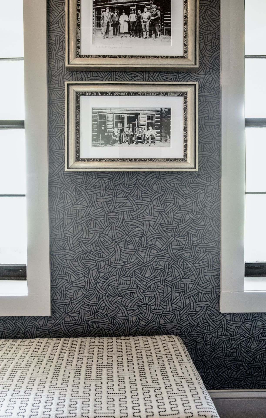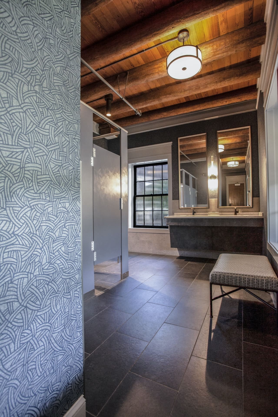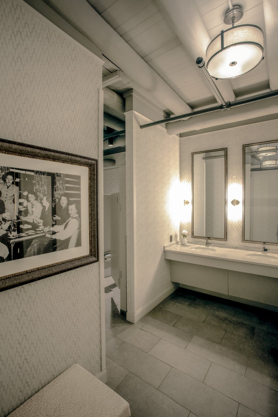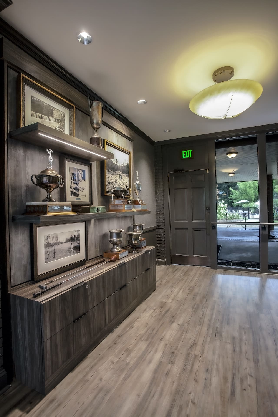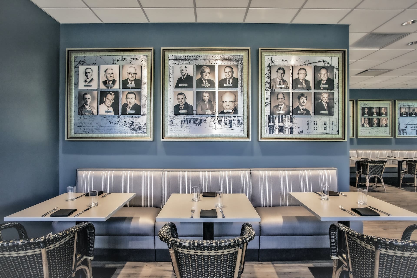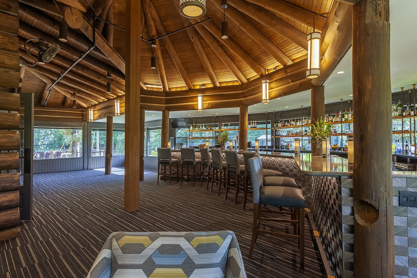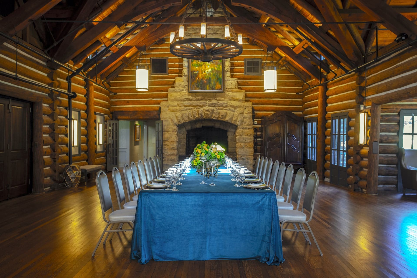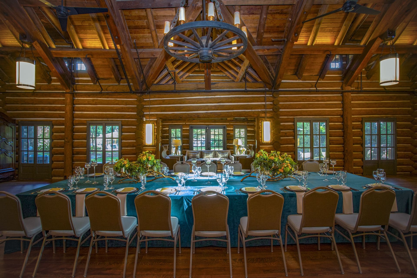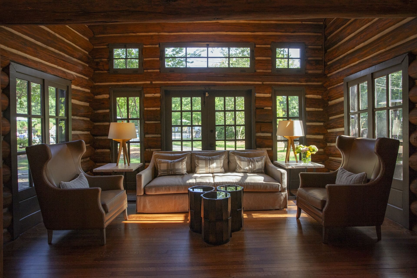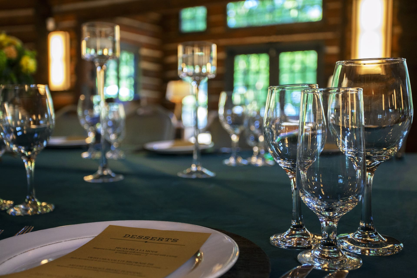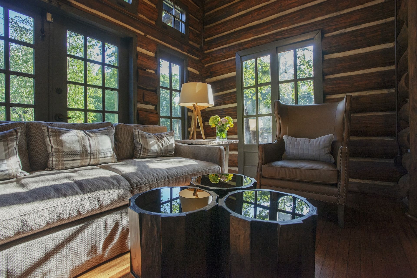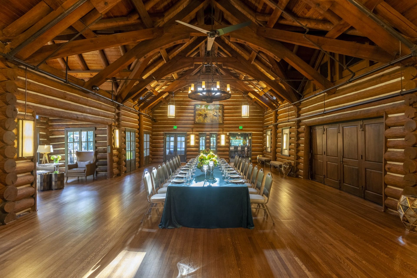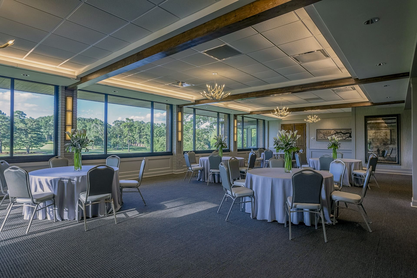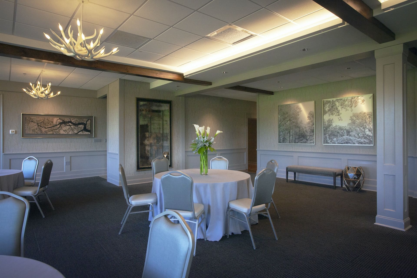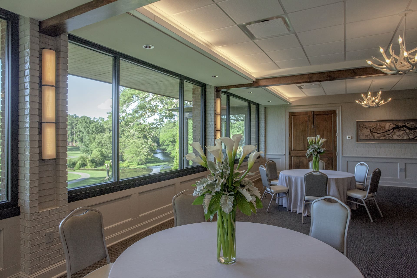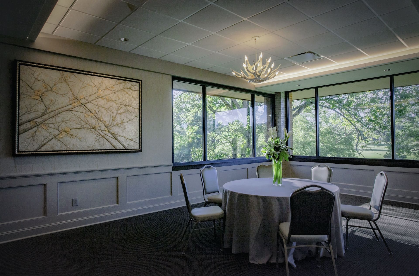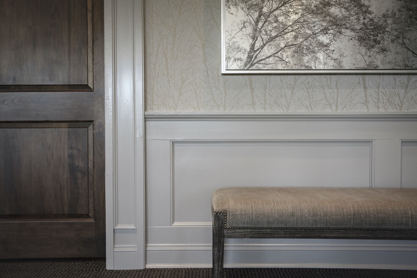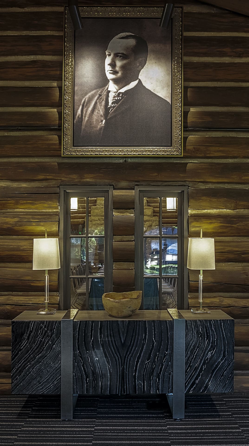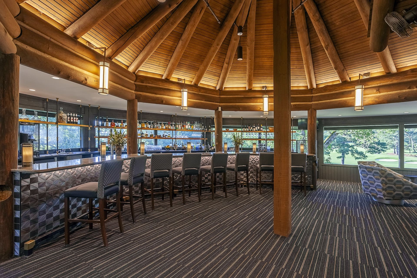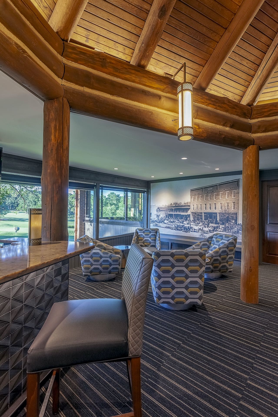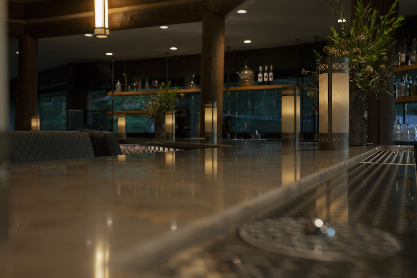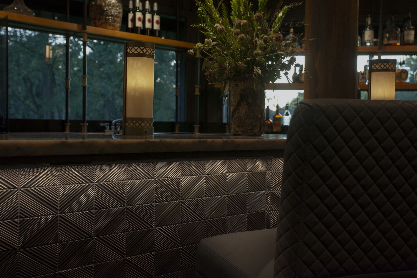Musgrove Country Club
Musgrove Country Club, completed in 1924 by Col. L.B. Musgrove as a hunting lodge, was built from 556 logs cut from the adjacent property overlooking Blackwater Creek to entertain Wall Street business associates and friends. Sold in 1932 to local citizens, the Club today is a spectacular historic structure still in use as a country club, golf course, and rentable venue.
The Owner challenged us to revive the original log structure’s beauty and to “embrace the log cabin”, yet update the interior and improve the flow between spaces, and highlight the Club’s history while making each space inviting & flexible.
1044 Synopsis
Goal – Respectful restoration, “embrace the log cabin”, provide compatibility between the original structure and 60’s addition:
The Reception, Ballroom and Bar were resurrected by removing black creosote on the logs using iron oxide media blasting. We used reclaimed wood for bar shelving and flooring restoration. The Ballroom’s 1920’s chandelier, created from a 6-foot diameter wagon-wheel, was refurbished by cleaning, rewiring, and replacing old diffusers. An antique armoire was restored and stained-glass repaired, becoming a focal point in the reception.
The 1960’s Dining Room addition had roof leak problems and damaged beams. New beams were installed and wrapped in rough stained wood as a gentle nod to the original log structure.
Sheetrock ceilings were removed in the bathrooms to reveal the original log structure, which became a design feature.
Goal – Strategic lighting highlighting the beauty of the existing structure:
Lighting was specified to be discreet and simple in design. Ballroom and Bar ceiling structures were highlighted by linear uplighting. To add to the Bar’s ambience, custom designed sconces were placed to accent the original structure and complimentary votive-style lights were hardwired along the bar top. Existing wall lighting throughout was replaced with custom large-scale ADA compliant sconces.
Goal – Improve flow of spaces for various events:
The serving bar was rebuilt at the opposite side of the room to maximize flow. The back bar’s open shelving was designed to allow views of Blackwater Creek.
Goal – Educate and honor through art:
The Bar features a large photo of Colonel Musgrove and a mural of Downtown Jasper. Alabama artists were commissioned for hunt-themed oil paintings in the Ballroom and nature-themed art in the Dining Room. Club presidents are honored in the Grille, framed over metal plate prints featuring historic Jasper landmarks.
Construction spanned 2020 – 2022 and was approximately $175 /s.f.
